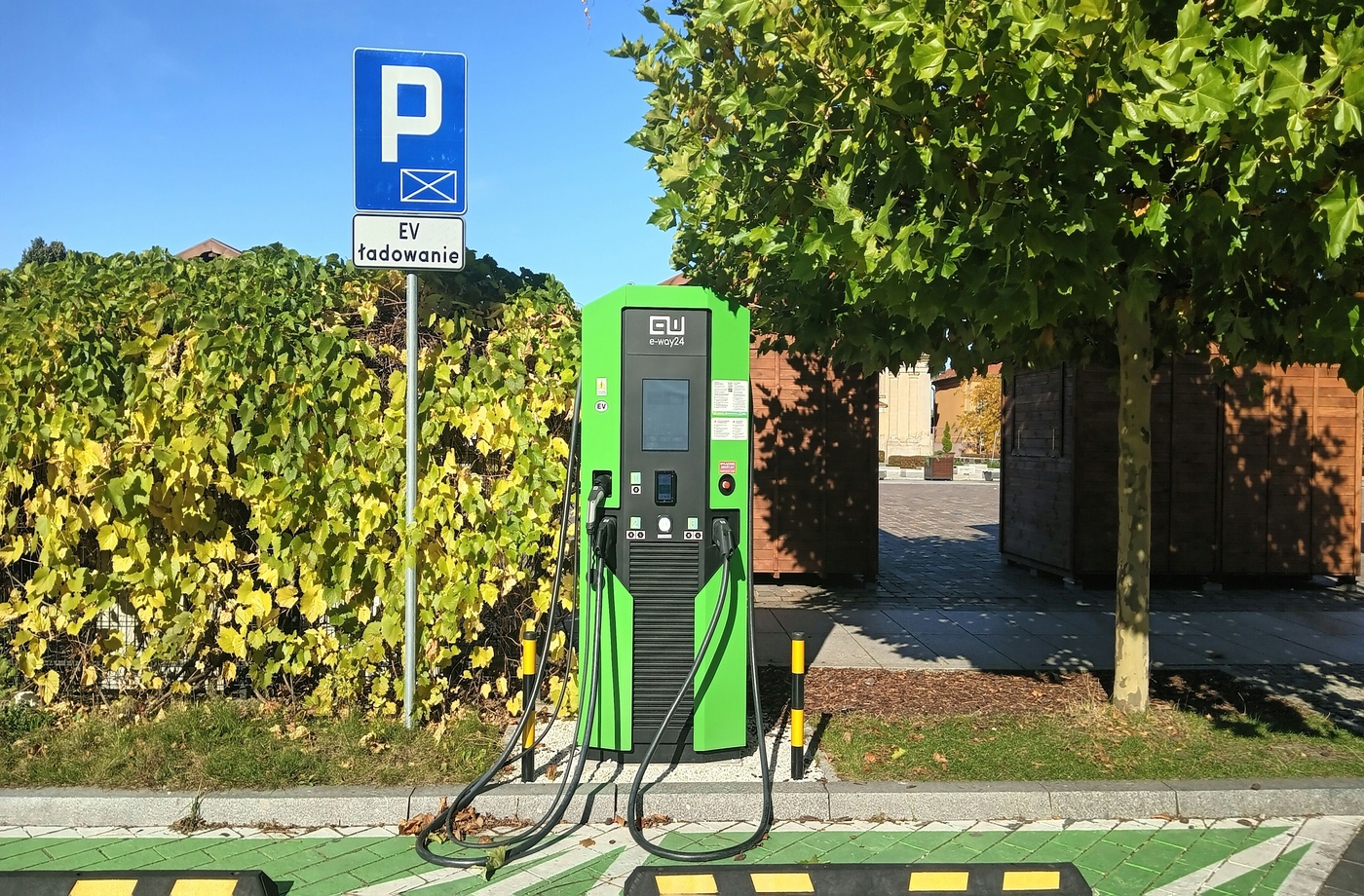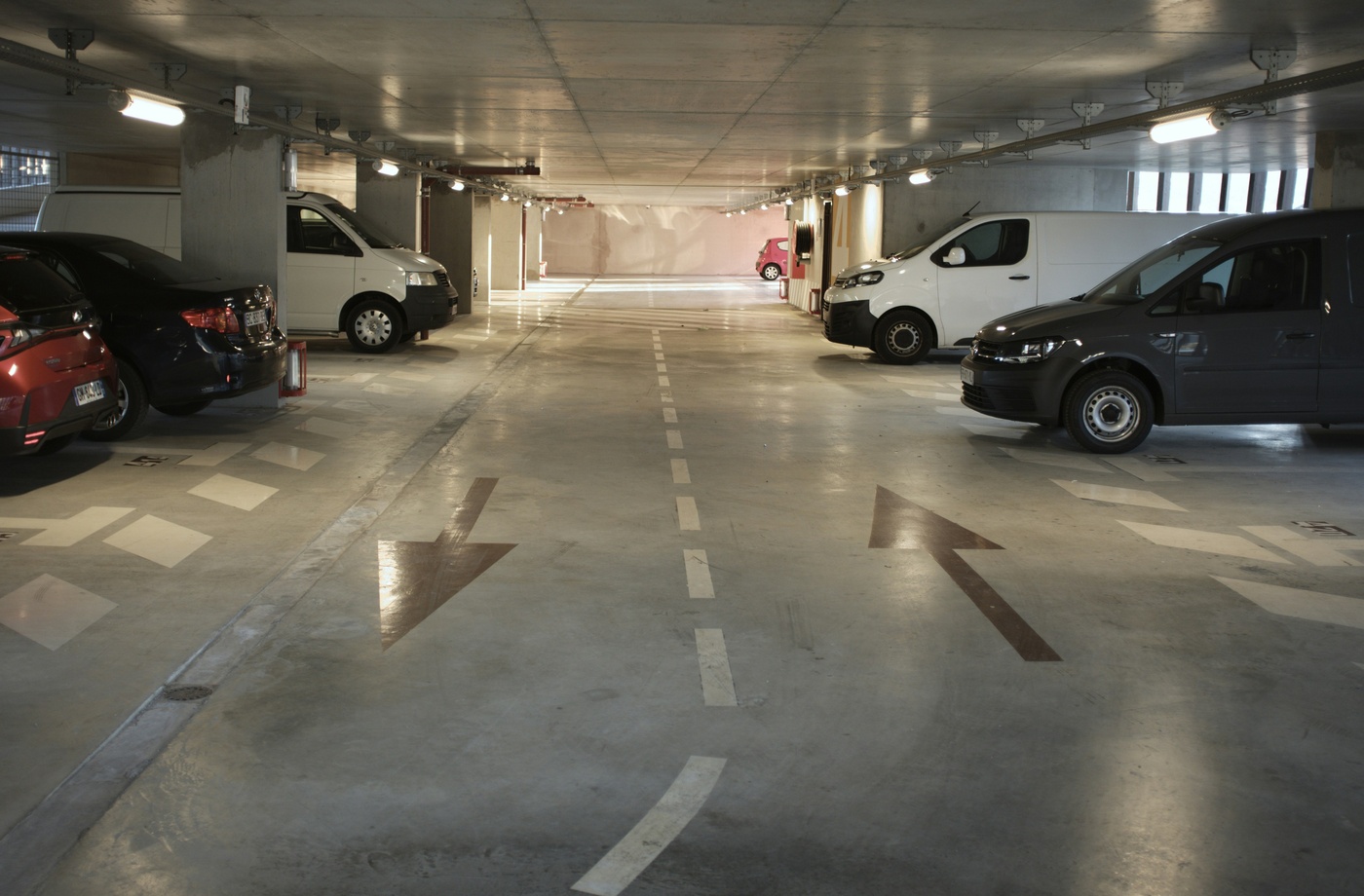For parking lot operators and developers, accessibility isn’t just a legal requirement—it’s a critical part of good design. Americans with Disabilities Act (ADA) compliance ensures equal access for all visitors while reducing liability and enhancing public reputation. But balancing accessibility with efficient use of space can be tricky, especially in high-demand areas.
Here’s how to make your parking lot ADA-compliant while maintaining maximum functionality and flow.
- Know the Minimum Number of ADA Spaces Required
ADA requirements are based on total parking capacity. For example:
- 1–25 total spaces = 1 accessible space
- 26–50 total spaces = 2 accessible spaces
- 51–75 total spaces = 3 accessible spaces
- 76–100 total spaces = 4 accessible spaces
And so on, with one of every six accessible spaces required to be van-accessible.
- Proper Dimensions Are Non-Negotiable
Standard accessible spaces must be at least 8 feet wide with a 5-foot-wide access aisle. Van-accessible spaces require an 8-foot aisle. These aisles must be clearly marked and free of obstructions. They should also connect to a clearly designated pedestrian path leading to the building or facility entrance.
Make sure pavement striping is highly visible and maintained regularly to avoid violations.
- Don’t Rely on Stencils Alone—Use Upright Signs
Many operators mistakenly assume that painted wheelchair symbols are enough. They’re not. ADA-compliant lots must also include upright signage mounted at least 60 inches above ground level, clearly designating the space as reserved for individuals with disabilities.
Use signs with the International Symbol of Accessibility, and ensure van-accessible spots are labeled accordingly.
- Place Spaces Near the Most Accessible Entrance
Accessible parking should connect to the shortest accessible route to the entrance—without requiring pedestrians to cross traffic lanes. For multi-building complexes, spaces must be distributed to serve each building appropriately.
In structures like parking garages, this often means placing ADA spaces on every floor near elevator access.
- Maintain Smooth, Stable Surfaces
The ADA requires parking surfaces and access aisles to be firm, stable, and slip-resistant. Cracked pavement, potholes, or loose gravel can lead to noncompliance—and present safety hazards. Make regular maintenance a top priority, especially in high-use areas. - Integrate ADA Compliance Into Modern Parking Tools
If you’re using mobile apps or QR payment systems, ensure they include an option for accessible users. For example, allow extra time for loading or unloading and clearly mark accessible availability within your lot’s app or signage.
In areas where accessible routes lead to retail businesses, you can also encourage drivers to get rewards with a CVS gift card or earn cashback with a Target gift card while waiting. Platforms like Fluz allow users to earn while running essential errands—making parking more purposeful for everyone.
- Conduct an Accessibility Audit
Even if your lot was compliant when first built, regulations and site conditions may have changed. Periodic audits ensure your layout, signage, and surfacing remain compliant. Use tools from the U.S. Access Board or hire an ADA consultant to conduct a thorough review.
Conclusion
ADA compliance doesn’t mean sacrificing space or profitability. When implemented with intention, accessible parking can enhance layout efficiency, boost community trust, and reduce the risk of legal penalties. By combining compliant design with digital tools like Fluz, lot operators can create inclusive, modern environments that support every customer.



